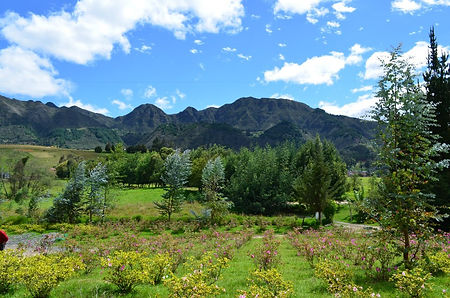top of page
Area 194.5 m2
-Master bedroom with bathroom
-Two (2) auxiliar rooms with one (1) bathroom
-Integrated living and dining room with fireplace
and tall windows
-Social bathroom
-Modern kitchen with american bar
-Attic for studio and ofice
-Courtyard of clothes and porche.
-Two parkinglots in front of the house and another
right to the communal parking area







bottom of page












